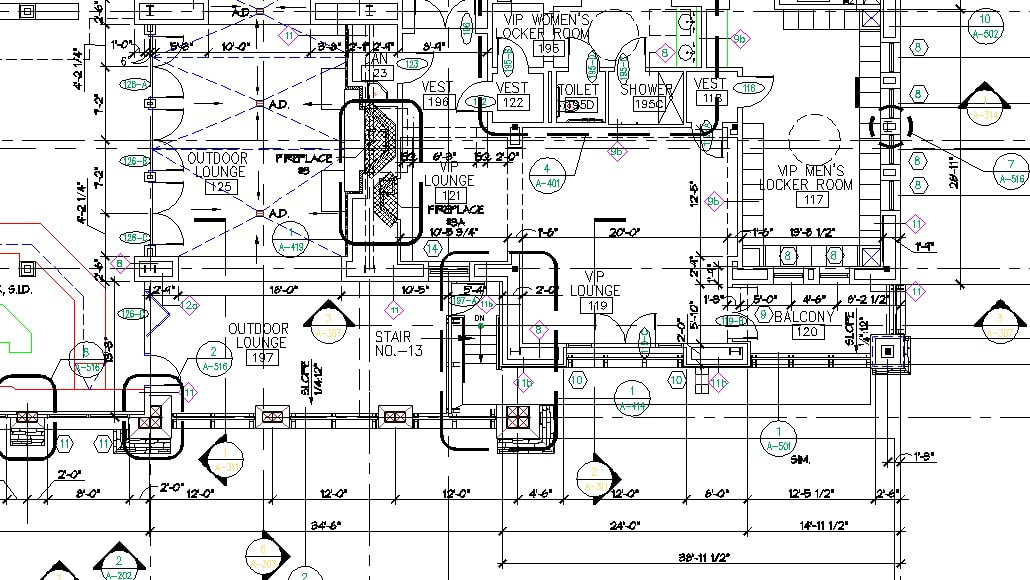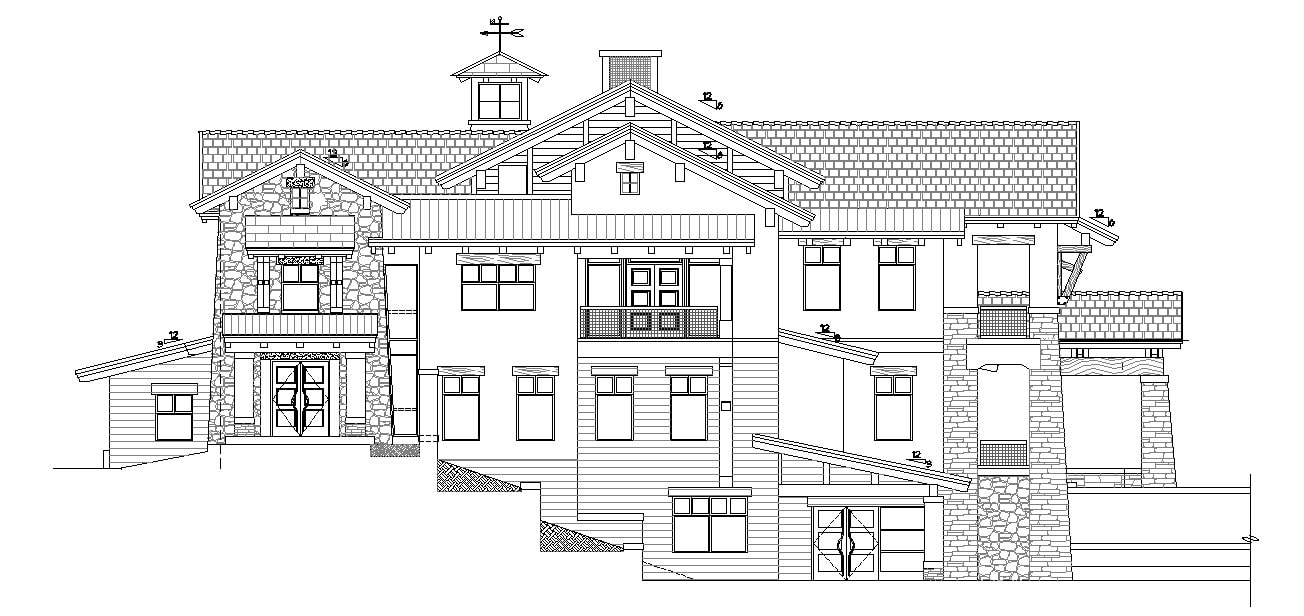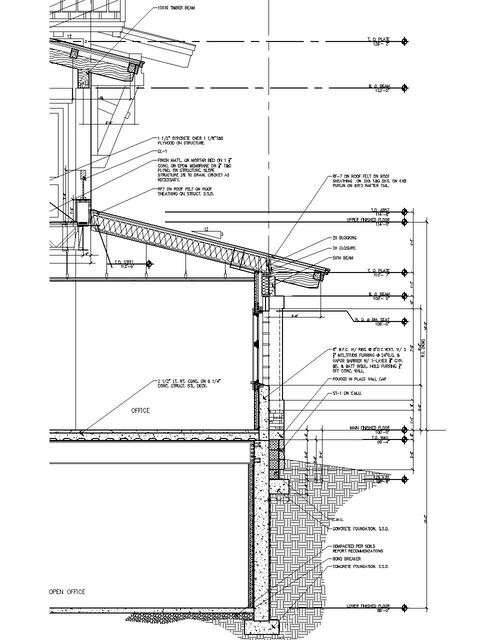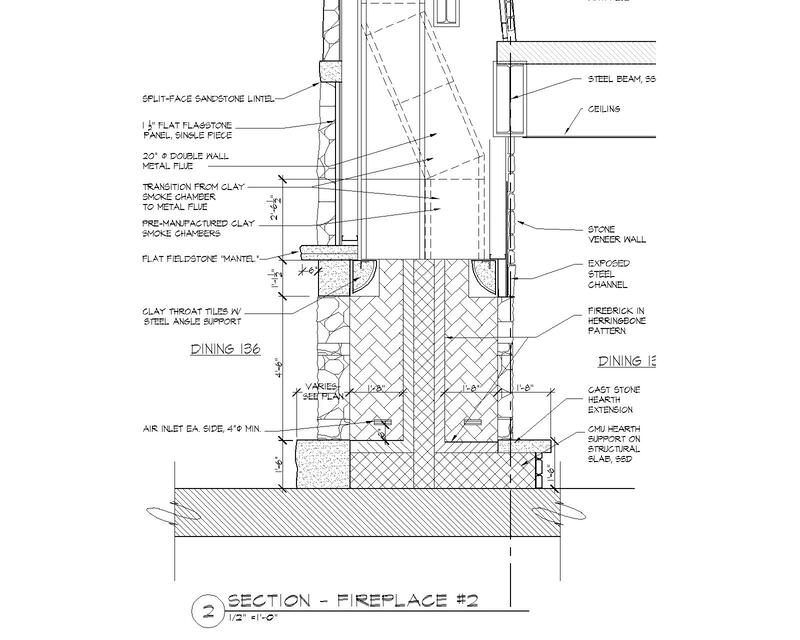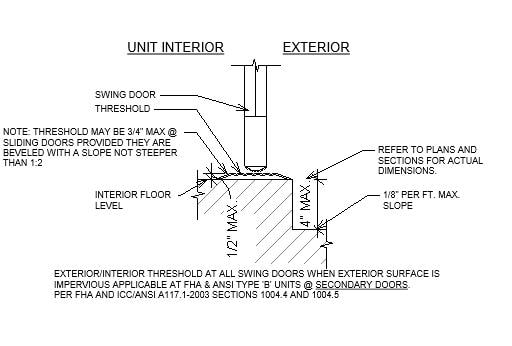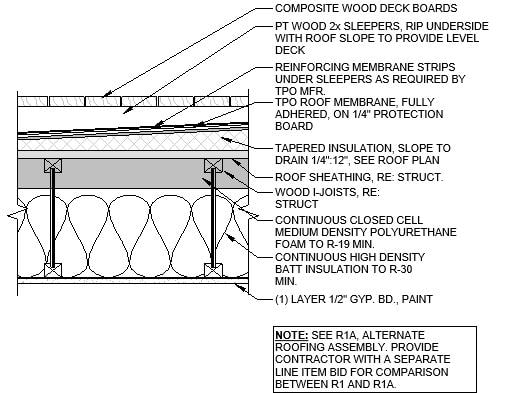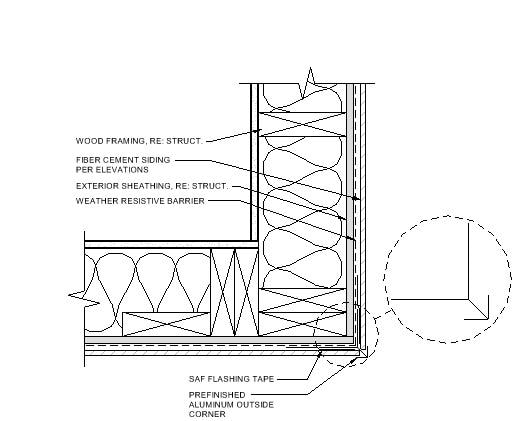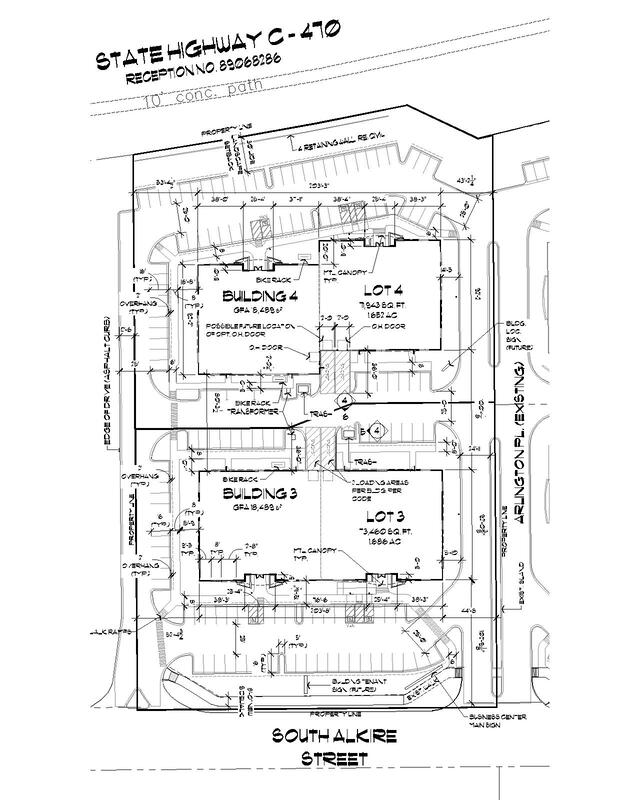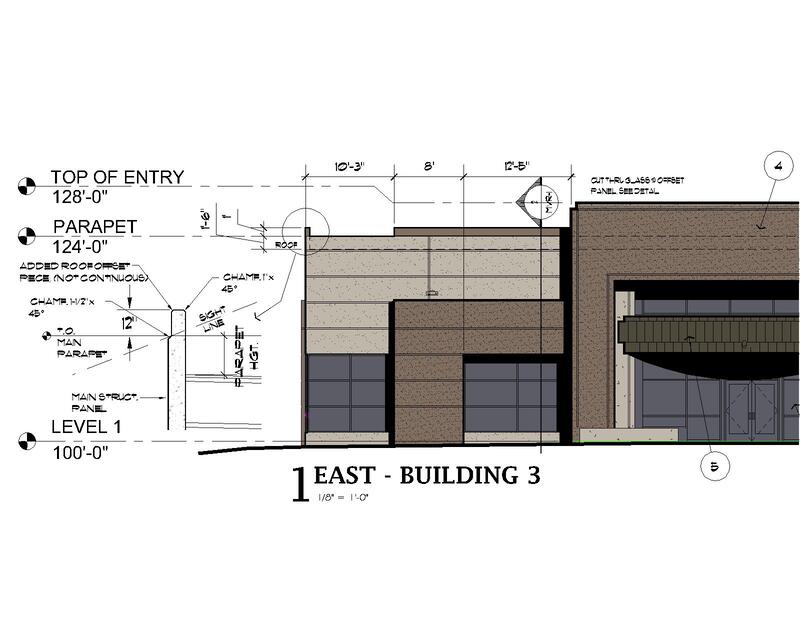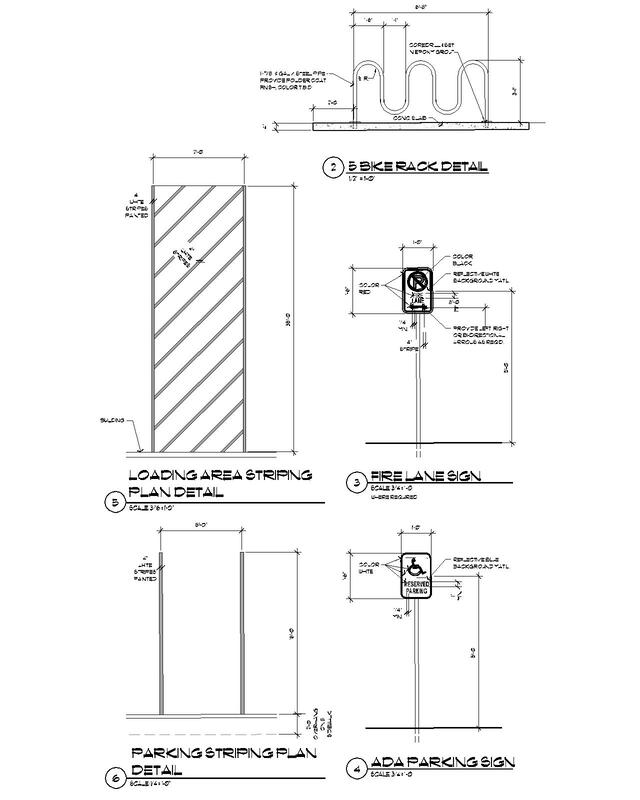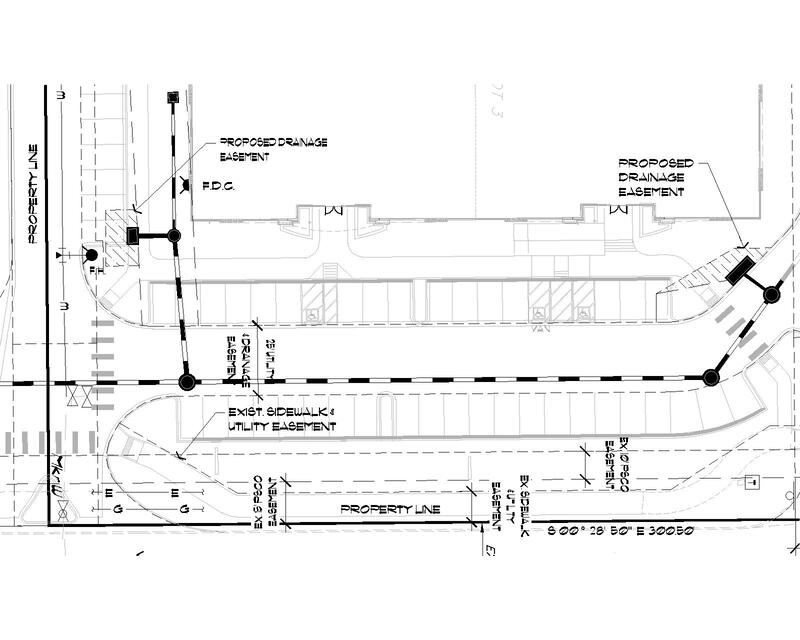Building Plans, Elevations and Sections
We create full detail drawing sets for Schematic (SD), Development (DD), Construction (CD) and permit project phases under your Architect supervision. We also develop complete detailed drawing sets of site plans, floor plans, elevations, sections, and details for new construction, renovations and remodeling projects.
We create full detail drawing sets for Schematic (SD), Development (DD), Construction (CD) and permit project phases under your Architect supervision. We also develop complete detailed drawing sets of site plans, floor plans, elevations, sections, and details for new construction, renovations and remodeling projects.
Building/Construction Details
We Generate our details under the direction of your Architect, and also have a large library editable to your specifications
We Generate our details under the direction of your Architect, and also have a large library editable to your specifications
Site Planning
We Develop Site Plans, Building Elevations, Parking Plans, Easement Drawings, Site Line Elevations and Site Details for Planning Department Review and Approval.
We Develop Site Plans, Building Elevations, Parking Plans, Easement Drawings, Site Line Elevations and Site Details for Planning Department Review and Approval.
- Absolute Technical Service | Arvada, Colorado | 303-422-8458 -
info@absolutetechservice.org
info@absolutetechservice.org
